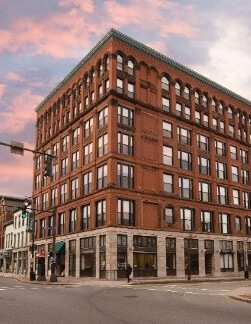Hascall & Hall Revitalizes Congress Square’s Time-Worn Façade
Concrete and Masonry Repair
About Congress Square:
Working with the same owners and general contractor of the award-winning Old Woolen Mill project, the task was take the time-worn façade of a building of major historical significance and bring it back to life.
Hascall & Hall was hired by the building’s owner to cut out and repoint all of the mortar joints throughout the façade, while working to ensure that all the dramatically different exterior areas were as visually congruent as possible to one color. In addition to meeting the aesthetic requirements, we needed to structurally stabilize the façade where it showed signs of severe cracking, where the building’s steel structure lay directly behind the brick, and also to render the façade leak-free.
Hascall & Hall completed the project with brick removal, coating of the structural steel, and installation of façade anchors, as well as applying new brownstones at numerous locations across the building’s façade. Tuck-pointing was required over 100% of the building, covering over 100,000 square feet. Not only was the tuck-pointing completed throughout, but all of the bricks that were cracked, broken and spalled (broken into chips, fragments, or flakes) were replaced with new brick, closely matching the existing brick to present a seamless appearance.
Hascall & Hall completed the project with brick removal, coating of the structural steel, and installation of façade anchors, as well as applying new brownstones at numerous locations across the building’s façade. Tuck-pointing was required over 100% of the building, covering over 100,000 square feet. Not only was the tuck-pointing completed throughout, but all of the bricks that were cracked, broken and spalled (broken into chips, fragments, or flakes) were replaced with new brick, closely matching the existing brick to present a seamless appearance.
The restoration also included cleaning and coating of the two elevations that were exposed to public view. Once this was accomplished, the final touch was to clean the entire exterior. All work was done to historical preservation standards. Upon completion the building was inspected and deemed leak-free. The entire project, which had to be completed within a one-year timeframe for contractual compliance, was finished the night before Christmas 2006.
Location: Portland, Maine

